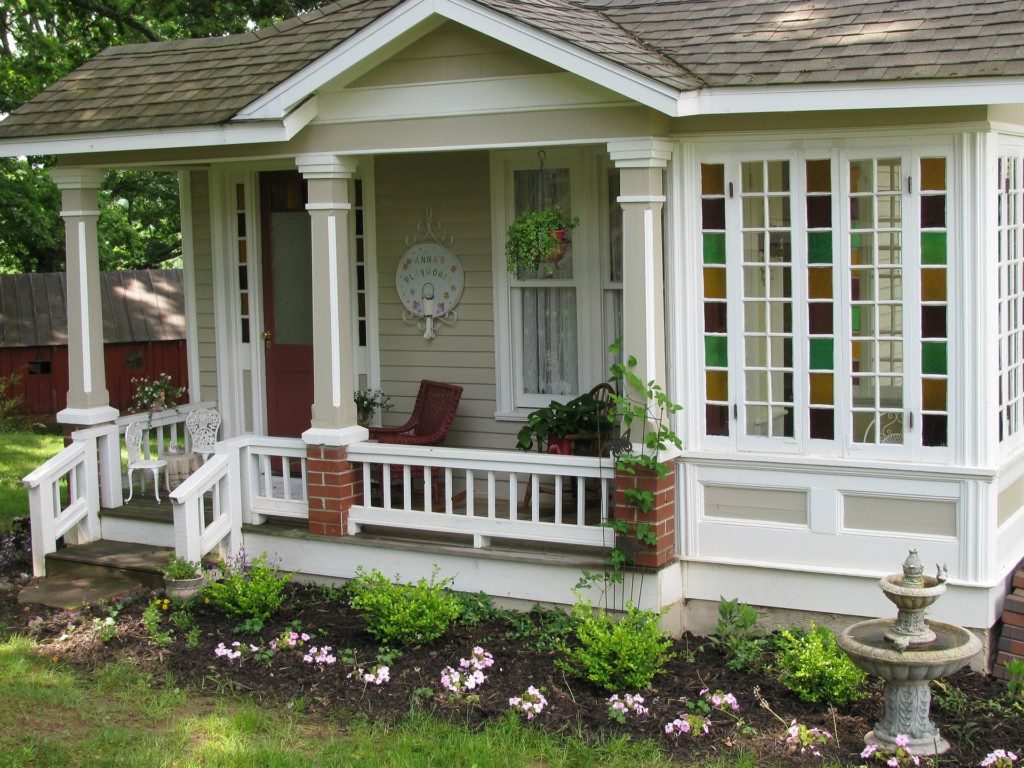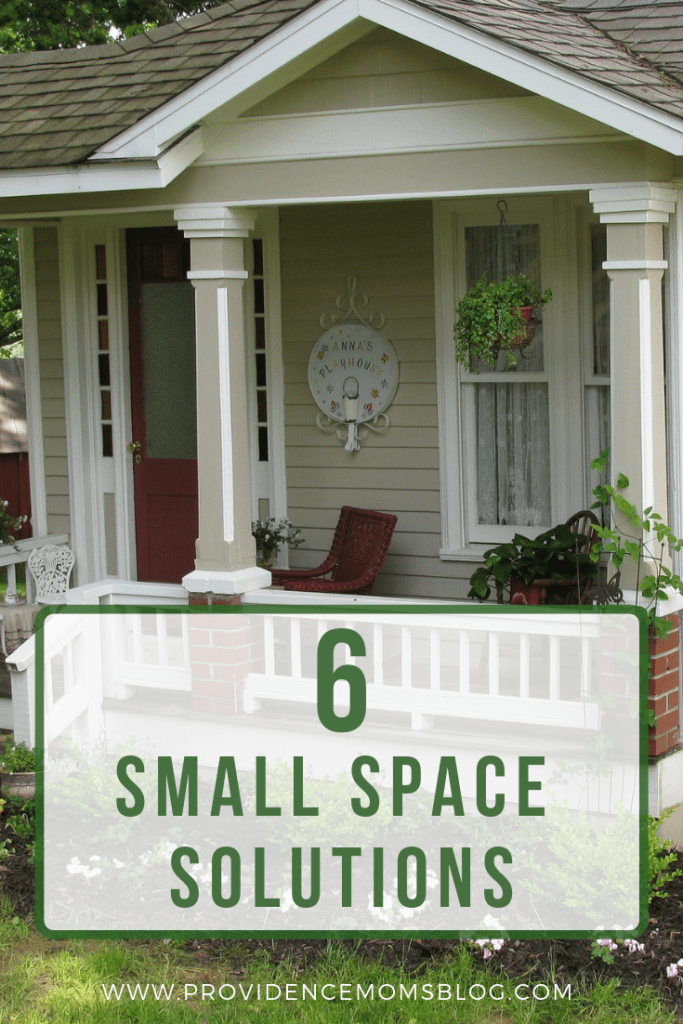 We are a family of five (plus a dog) in a house that is a little under 1,000 square feet. When we bought this house eleven years ago as a newlywed couple, we marveled at the three bedrooms and huge yard for just the two of us. We also knew that we would sell it and move to a larger home after we had a child, probably four or five years later. Ha! Turns out that a larger house with more bathrooms in this town we have grown to love are not so easy to come by, and furthermore I can’t really imagine trying to keep a larger house clean and functional at this stage of being a two working-parent household with three kids ten and under. Scrubbing tubs and toilets bring me no joy, so it’s just as well that we only have one of each for now. Plus, there are upsides to living in a house that uses less energy to run and costs less to maintain.
We are a family of five (plus a dog) in a house that is a little under 1,000 square feet. When we bought this house eleven years ago as a newlywed couple, we marveled at the three bedrooms and huge yard for just the two of us. We also knew that we would sell it and move to a larger home after we had a child, probably four or five years later. Ha! Turns out that a larger house with more bathrooms in this town we have grown to love are not so easy to come by, and furthermore I can’t really imagine trying to keep a larger house clean and functional at this stage of being a two working-parent household with three kids ten and under. Scrubbing tubs and toilets bring me no joy, so it’s just as well that we only have one of each for now. Plus, there are upsides to living in a house that uses less energy to run and costs less to maintain.
Over the years, as our family has grown we have constantly looked for creative ways to make this house work for us. For example, I like the kind of cooperation and communication that a small house demands of a family, but I also want my kids to have their own privacy and spaces to play and relax. We are lucky in that the space itself has a good layout for maximizing function and we have followed the usual advice to declutter regularly, but beyond that, we have made some unconventional choices to make the most out of what we have.
If you are in a small space by choice or by circumstance, here are six things that have worked for us to reclaim space and maintain our sanity:
- We don’t have dressers. At least, not in the usual sense. One of the things that I need to avoid feeling cramped is plenty of open floor space. We did have a dresser that did double-duty as a changing table when we still had kids in diapers, but as we have left those days behind we have also moved on from dressers. In our daughter’s room, we have a large IKEA Kallax unit that serves as toy storage, clothes storage, and decorative object display. There are soft structured bins that fit in the open cubes along one row, one for pants, one for shirts, one for PJs, and so on. In the room that my sons share I have installed L-shaped custom shelves that run floor to ceiling in their closet, and a few shelves are dedicated to holding the structured rectangular totes which contain all of their clothes in a similar fashion. The bonus to this method is that the kids are easily able to sort their clean laundry to put away! My husband and I make use of our generous closet and plenty of shelf dividers to store our clothes.
- We don’t have a coffee table. To maximize open floor space, we first had a console table behind our sofa. We have recently switched to three side-by-side ladder style bookshelves that are the perfect spot to stash our laptops and remotes, rest our drinks, and display artwork and sentimental objects.
- We minimize hampers and laundry baskets. There is one hamper basket for my husband and I that lives on top of the dryer, and the kids have hanging laundry bags in their closets. We also use small hanging bags for kitchen and bathroom laundry. In addition, we only have one laundry basket. This keeps floor space clear and forces laundry to get moved along efficiently after it’s done.
- No curtains or shades in the main living area, and simple wooden blinds in the bedrooms and bathroom. Light is so important in a small space and keeping clean lines and uncluttered spaces is relaxing to the eye. We used to have curtains in some rooms and shades in the main living area, but as I was looking at brightening up our space I realized that having the same white, wooden blinds in the bedrooms and bathroom and eliminating curtains and shades altogether in the living room/kitchen would help to achieve that goal. All the rooms now feel bigger and more open.
- We choose flexible, multi-use furniture that fits our space. Like many young couples, when we first moved into our house we made the most of handed-down furniture. Slowly we have replaced those things with pieces that are the right scale to our rooms (a platform bed, an occasional chair and ottoman that are comfortable and compact) as well as things that do double duty (a cylindrical ottoman that can serve as seating, a footrest, or hold a bowl of popcorn for family movie night). I installed a fold-down table in our sons’ room that functions as a desk or a project table when needed, but can be tucked away to reclaim floor space when not. We also have a bunk bed with an extra trundle in the boys’ room, and our daughter has a queen-sized bed in her room (because we save so much floor space without a dresser!) so we have flexible accommodations for houseguests.
- Bluetooth headphones and sound machines. Apart from our stuff, managing noise is one of our biggest challenges. We have relied on white noise machines since our kids were babies to allow us to keep living life even when a little one is asleep, and we have upgraded the kids to Amazon Echoes that can also play music, podcasts, and audiobooks within a tiny footprint. I have a pair of comfortable Bluetooth headphones (I can’t do earbuds, but I’m sure they would work just as well) that allow me to escape from the cacophony of three kids at play. I can listen to my preferred music or podcasts without needing a quiet room. (Full disclosure: these are basically the conditions under which this and all other blog posts by me are written!)
I know every house has its unique quirks and challenges, but I hope the solutions we have found inspire you to think creatively about how to make your space work better for your family. Please share some of your best tips in the comments!














Those tips were really quite practical and helpful. Thank you so much!
Comments are closed.